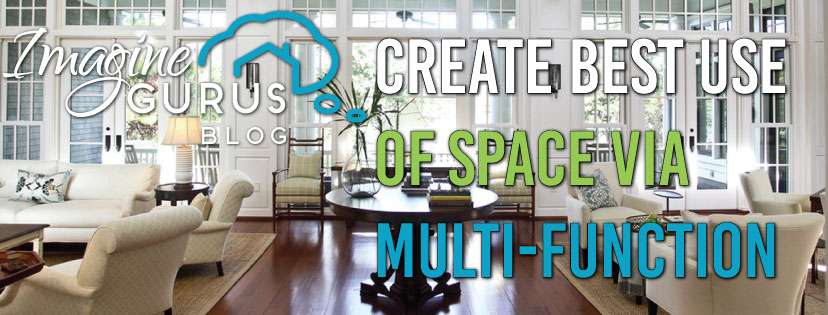
27 Aug Create Best Use of Space via Multi-Function
While multi-tasking may be “out,” multi-functioning spaces are very much “in.” When a room serves more than one function, it’s often called flex space, mixed use space, or multi-purpose.
Generally, multi-functioning spaces are helpful when a space is either too small, too big, or the lifestyle of the occupant dictates the need for a room to have more flexibility.
Following are some ideas for creating multi-functioning spaces so you can enjoy your space in more than one way:
Dining Room / Office

A dining room is often wasted space in a house that has a breakfast nook. However, if you want to keep the option of utilizing the dining room for large gatherings, there’s no reason why this room can’t pull double duty by being an office the rest of the year. The trick is keeping it neat and tidy, as it’s most likely a “first impression” room. To this end, a large buffet can come in handy to conceal office necessities. Storing your dining room chairs elsewhere will be a bit of a challenge, but where there’s a will, there’s a way. Also, if your décor tends toward the modern or mid century modern, there are stylish stackable chairs which could be stacked and stored in a closet.
Closet / Office
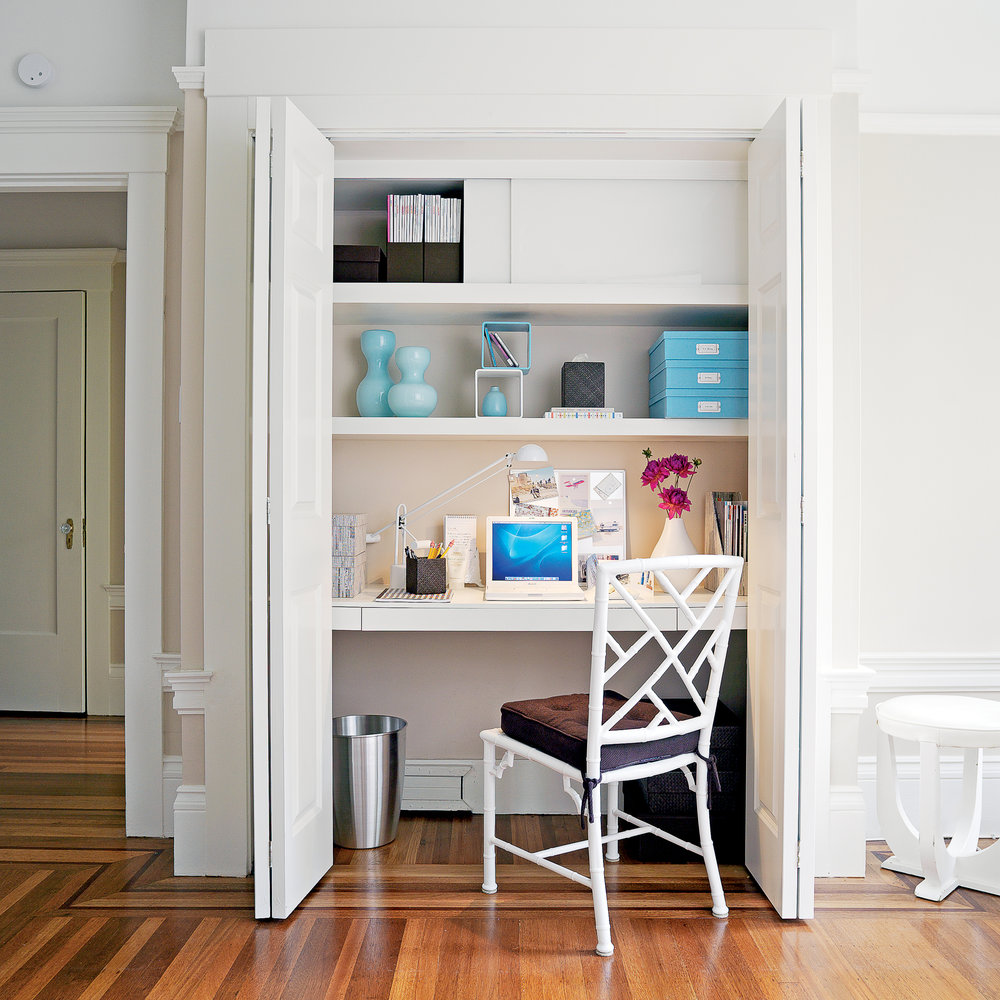
Recently labeled a “Cloffice,” a closet can be a great place to office, particularly if the closet is one that has double doors that can be removed. The closet rod can also be removed, unless you need to utilize half the closet for clothes. Additional shelving can be added on the wall above the desk.
Guest Room / Office
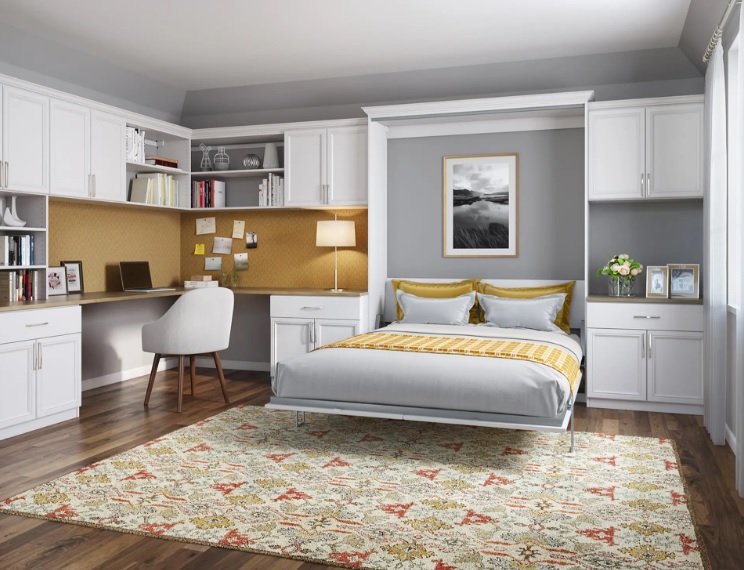
This is one of the easiest combinations to accommodate an office, and the transformational item to add would be a Murphy bed. In the stowed (up) position, the Murphy bed is hidden and the office is more spacious and the desk can be floated in the middle of the room. Built-ins, large nightstands or low dressers on either side can accommodate office necessities and even files. When guests come, simply move the desk to a corner and the Murphy bed lowers to look like a full fledged guest bedroom.
Living Room / Play Area
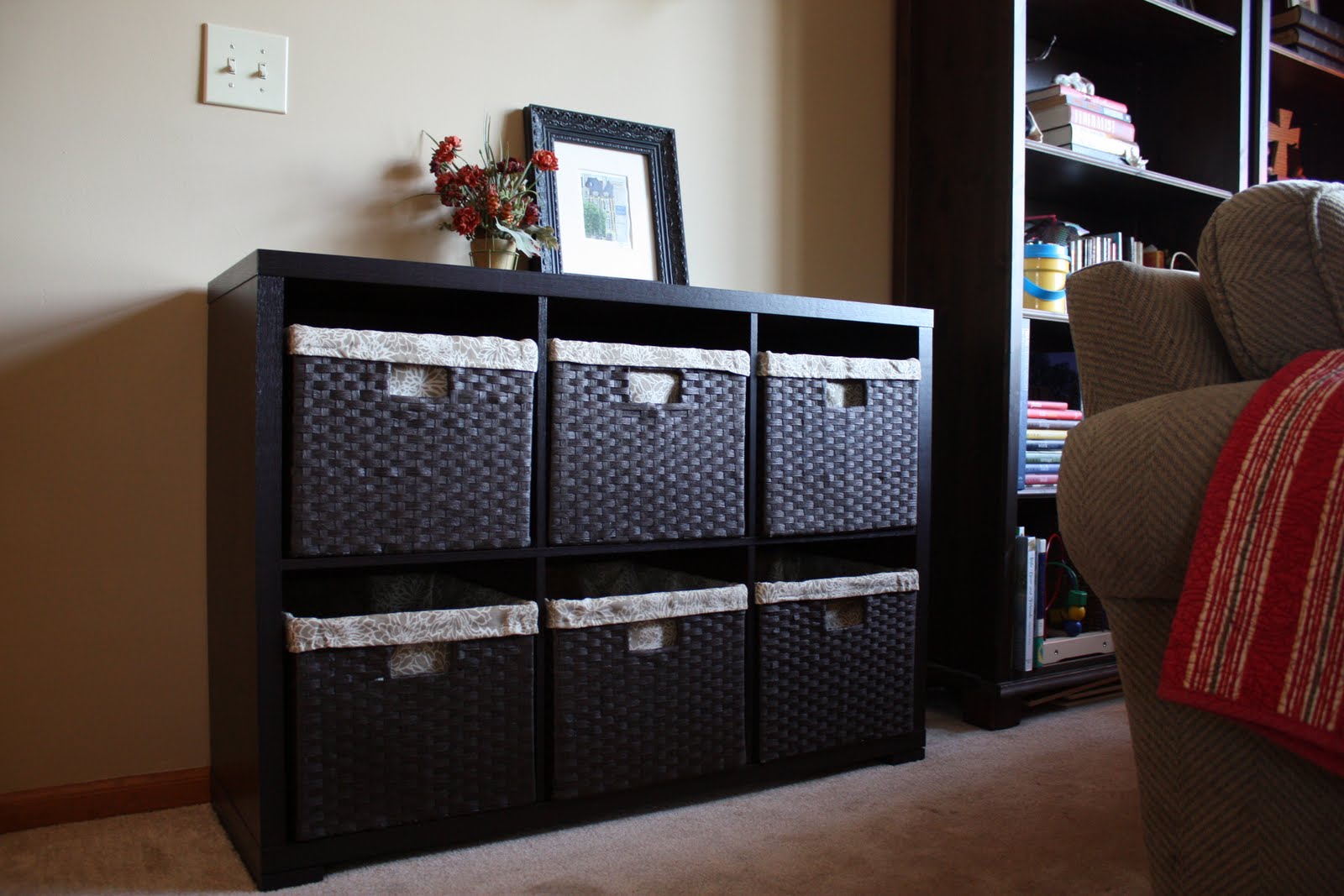
Let’s face it, kids want to be where the parents are. They may have the benefit of a playroom, but somehow the toys migrate out to the living room. Why not embrace it, as long as you have a plan to contain the fun at the end of the day? Storage ottomans and decorative lidded baskets are great multi-taskers and great for toy storage. Also, depending on your living room layout, you could float the furniture away from the walls and utilize the space behind the couch for a play area, or at least a place for a lidded basket or cubby system with canvas bins.
Kitchen / Lounge
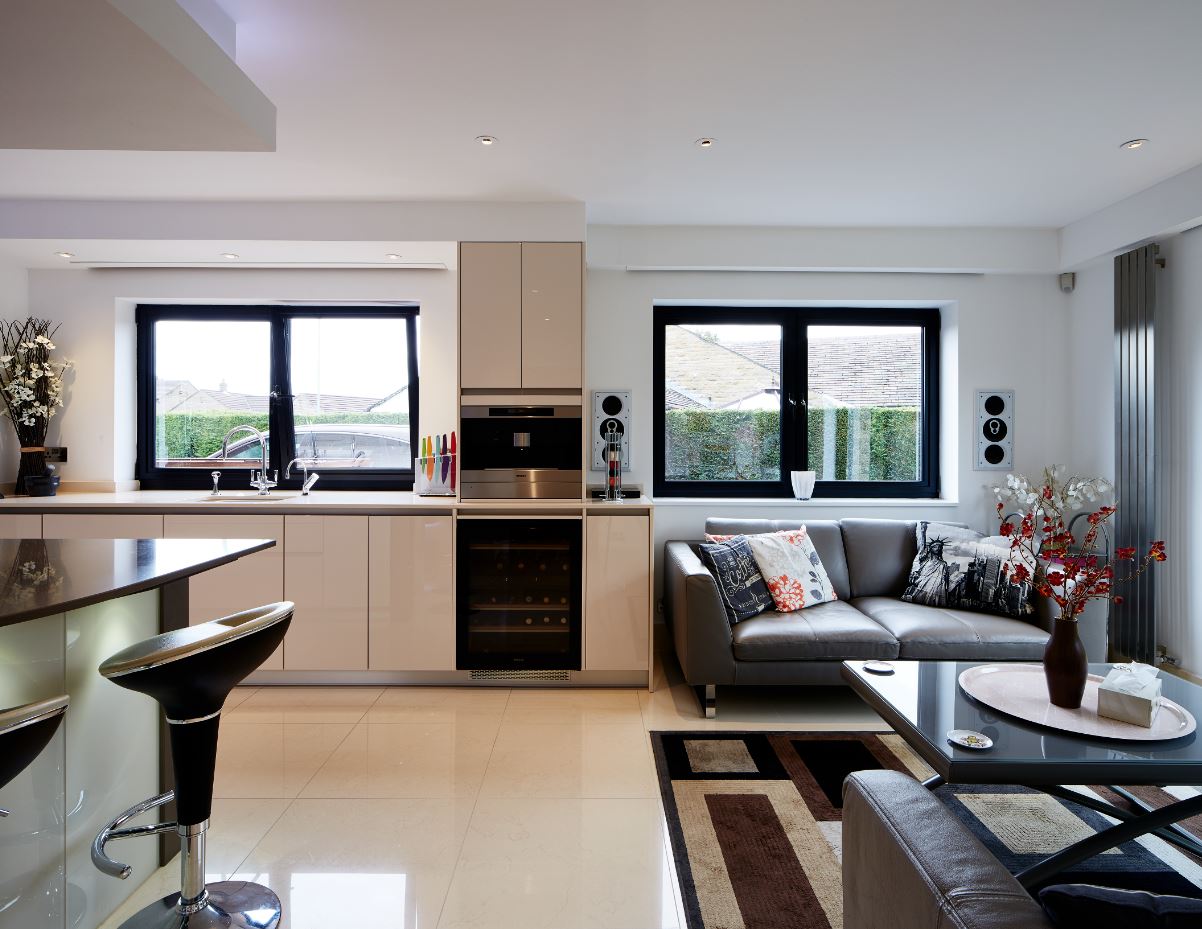
If you live in a house with two eating areas, you may consider eating your meals in the dining room and turning the breakfast nook into something completely different. Have you noticed that the kitchen is where everyone wants to be? Since the breakfast nook is the room adjacent, it could be converted into a lounge of sorts. A couple comfy chairs with an circular end table and lamp between them and a rug beneath is just the kind of cozy spot that family members and guests would gravitate toward.
Hallway / Mudroom
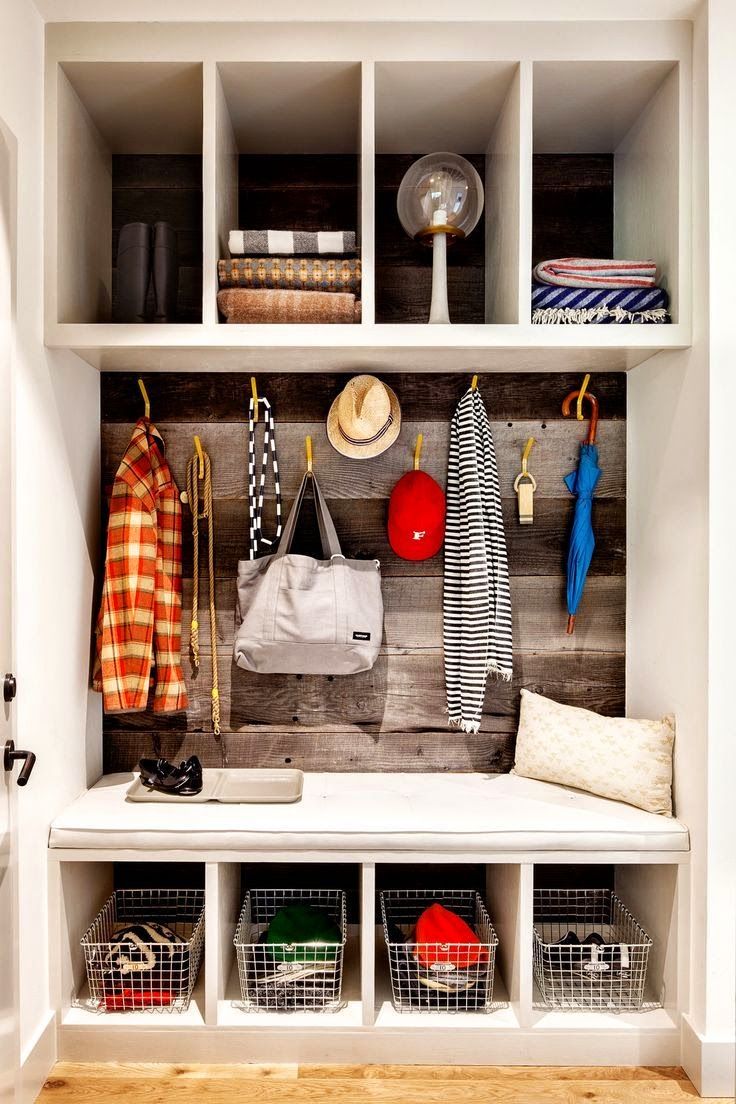
The area or hallway right off the garage, or whatever door you use to enter your home, could double as a mudroom. If the hallway is narrow, a slim bench would do the trick. Add hooks on the wall and a shelf for baskets (hung above head-level so as not to run into it when walking by). For a more involved solution, hire a professional to cut into the drywall between the studs and create the cubby and bench areas. Recessed into the wall a bit, you’ll instantly gain space. The larger the area, the bigger the mudroom can be, and it might include a wall unit of cubbies and such.
Following are ideas for dealing with square footage issues:
Too small
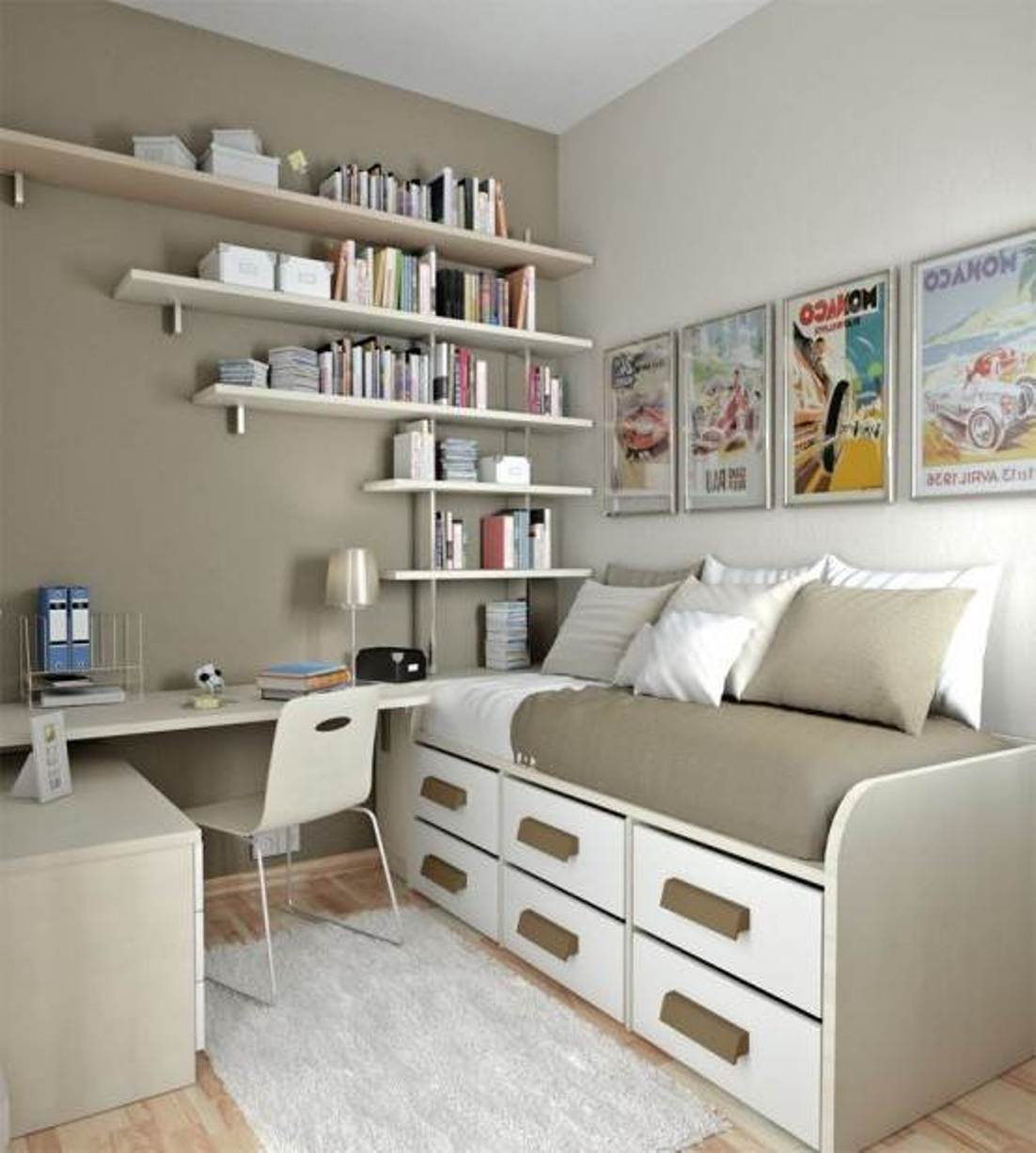
Bedroom the size of a postage stamp? The “Cloffice” mentioned above is a great solution if you need to have a desk, as long as there’s still room for your clothes on one side. Platform beds with drawer storage will eliminate the need for a dresser. Shelving on the walls is a great way to utilize vertical space in small rooms. If it’s a child’s room and you’re not opposed to bunk beds, the area under the top bunk can be used as a reading nook, play area, or to house a desk.
Too large
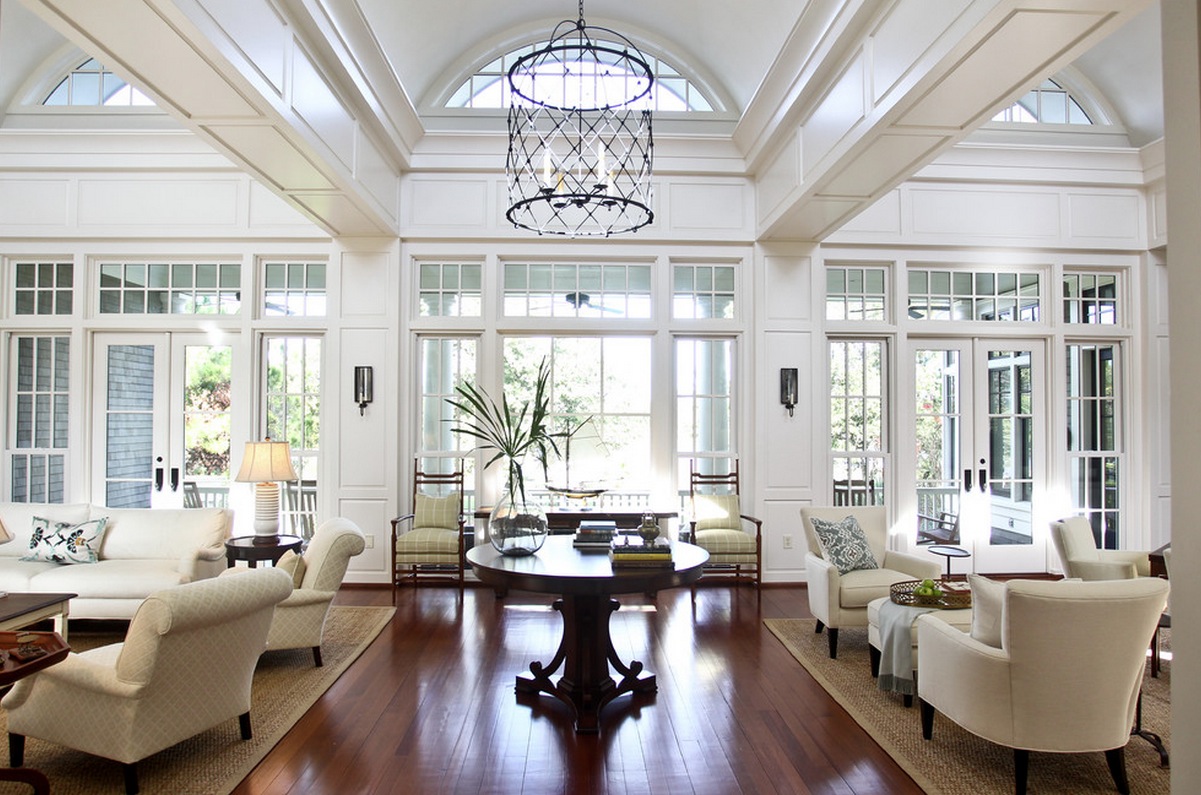
Is the room so big that it feels cavernous? Creating multi-functional space is the answer and can be accomplished by making several zones within the large space. Use area rugs to help define the space of each area. For instance, a great room may be divided into a living room, lounge area, and dining room. Or, a recreation room may have a media area, a game playing table, and a bar area. To create a more defined space without putting up drywall, utilize a tall, open cubby shelving unit between zones and decorate the shelves with books, plants, and décor.
These ideas are just the tip of the iceberg, as each home and homeowners’ needs are unique. Fortunately, in today’s world, there are many furniture pieces that pull double-duty, which helps in creating multi-functioning space. The most important component to planning your space, however, is creativity. Hopefully these ideas have gotten the creative juices flowing for you!
Need creative guidance on creating your multi-functioning space? Call Imagine Gurus. We would be honored to help you Imagine the Possibilities! 210-774-7373, [email protected], or online at

